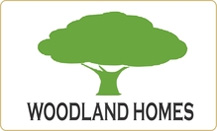Feature-packed manufactured homes
All Woodland Series Homes have 2×6 exterior walls, a double perimeter rail, radiant heat barrier roof decking and shaker style cabinetry that has grown in popularity. This series is regulated by the Department of Housing and Urban Development (HUD) and considered very efficient. Specific engineering has been formulated in the Woodland that allows cost-saving efficiencies that are passed on to our valued home buyers.
Woodland Homes offers the following:
- 2×6 Exterior Walls
- Radiant Heat Barrier Roof Decking
- Double Perimeter Rail
- KCMA Certified Shaker Style Cabinetry
- HUD Thermal Zone III Construction

